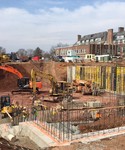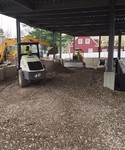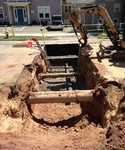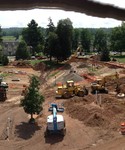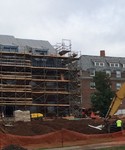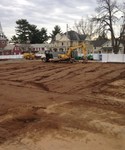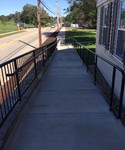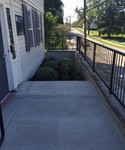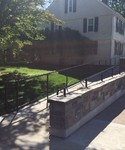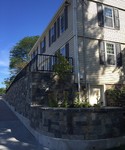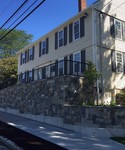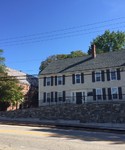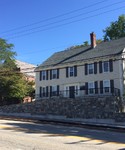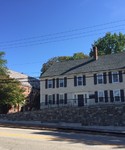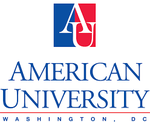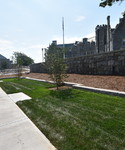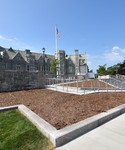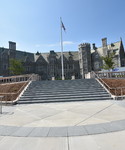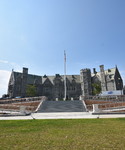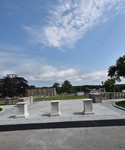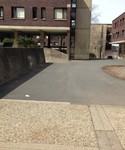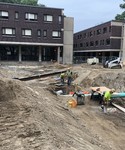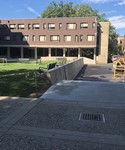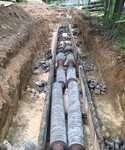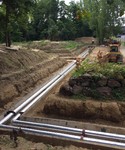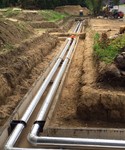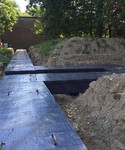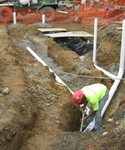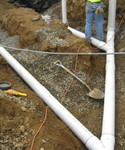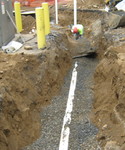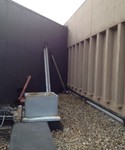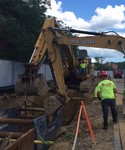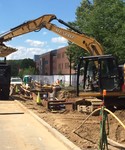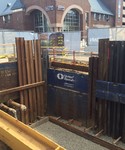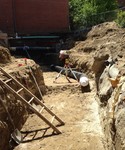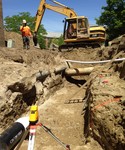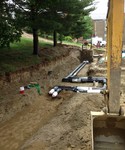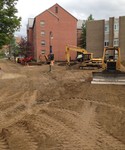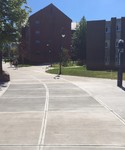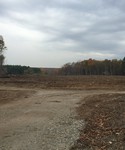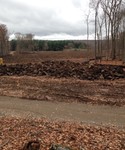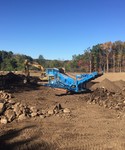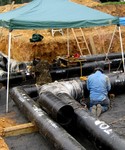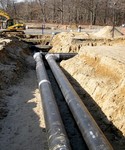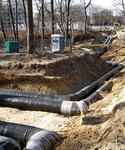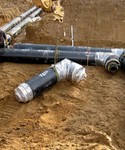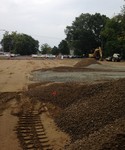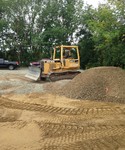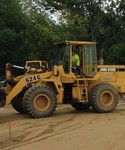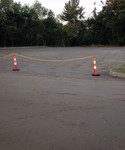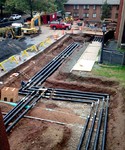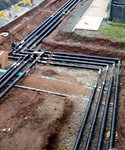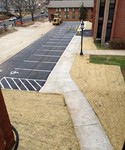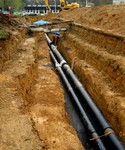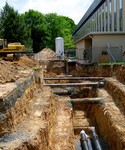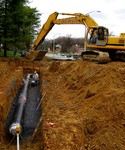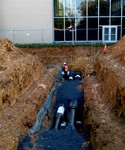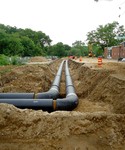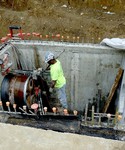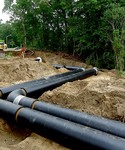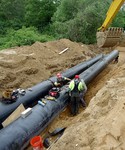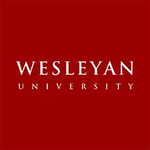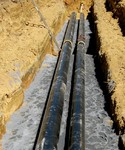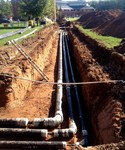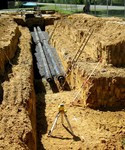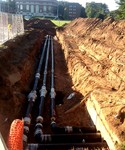Site Work in Middlesex, CT
Why Choose All State Construction for Site Work in Connecticut?
Since its inception in 1973, All State has become one of the leading specialty construction contractors in the northeast. We focus on a wide range of projects in the private, municipal and government sectors, emphasizing on design and construction of general, mechanical and civil projects.
All State continues to be family run with three generations of experience committing to quality workmanship, maintaining a clear vision of goals and values and taking pride in successfully achieving goals on each project through team work, communication and customer service.
When it comes to Site Work in CT, All State Construction employs a full staff of licensed, experienced heavy equipment operators and drivers. Our in-house fleet of heavy equipment includes excavators, loaders, backhoes, bulldozers, and cranes allowing us to self-perform all necessary services related to Site Work & Excavation in Middlesex, CT which include but are not limited to:
- Site Demolition in Middlesex, CT
- New Building Excavation in Middlesex, CT
- Building Sitework in Middlesex, CT
- Building Mass Excavation in Middlesex, CT
- New Building Mass Excavation in CT
- New Building Utilities in CT
- Grease Trap Installation in Middlesex, CT
- Building Utility Contractors in Middlesex, CT
- Underground Utilities in CT
- Underground Fuel Tanks in Middlesex, CT
- Concrete Sitework in Middlesex, CT
- Foundations in Middlesex
- Roads in Middlesex, CT
- Parking Lots in Middlesex, CT
- Sidewalks in Middlesex, CT
- Finish Landscaping in Middlesex
- & More
All State Construction is the company to call for quality Site Work & Excavation Services in Middlesex. If ever you need our services out of CT, we proudly offer :
- Connecticut Site Work
- Maine Site Work
- Maryland Site Work
- Massachusetts Site Work
- New Hampshire Site Work
- New Jersey Site Work
- New York Site Work
- Pennsylvania Site Work
- Rhode Island Site Work
- Vermont Site Work
If you are looking for Site Work in Middlesex, CT, Contact All State Construction, Inc. Today.
Related Projects
Choate School Rosemary Hall
St John Hall Student Center
Demolition of existing buildings and new construction of 46,000 square foot, three story St John Hall Student Center at the Choate School.
Click thumbnails to view larger images.
UConn Storrs House Wall
This project consists of the repair of an existing wall to reduce the long term maintenance of the concrete retaining walls in front of the Storrs House located on the Storrs Campus of the University of Connecticut. All State Construction was the General Contractor for the removal of sidewalks and portions of concrete retaining wall and steps, general site demolition, grading and planting and new construction of metal railings and stone veneer cap.
Click thumbnails to view larger images.
American University
Underground Hot Water Distribution Piping
Click thumbnails to view larger images.
UConn Avery Point Improvements
The project consists of ALL STATE CONSTRUCTION installing a new granite stair and ramp system at the existing retaining wall on the south end of the Avery Point campus. Additionally, new sidewalks, landscaping, storm drainage and miscellaneous electrical and security work for site lighting were included.
Click thumbnails to view larger images.
Pierpont/Cance Dormitories Direct Buried Piping Replacements
The project consists of all labor, material and equipment necessary to excavate and remove Low Pressure Steam/Condensate Return direct buried conduits and install new LPS/CR direct buried conduits furnished by the contractor connecting the Pierpont/Cance Dormitories and perform demolition and installation of new piping within the STMH and each of the two dormitories basement LPS/CR systems. Reconstruction and restoration included new pavements, retaining walls and base, lawns, trees, painting.
Click thumbnails to view larger images.
State University of New York, Purchase, NY
Rehabilitate Utilidor, Phase I
All State Construction demolished and removed 5,600 feet of piping in existing box tunnel and furnished and replaced the 8" piping and supports plus 120 feet of 8" direct-buried, triple-wall piping. Expansion joints and hard-piped expansion loops in Utilidors were also furnished and installed.
Click thumbnails to view larger images.
Cheesecake Factory
Grease Trap Installation
The project required All State to remove and dispose of existing curbing and paved areas in order to excavate, furnish and install new piping for grease trap and sanitary sewer and install new concrete encased sewer pipes at water line adjacent to sewer. Excavate, place and install new grease trap per specifications.
Click thumbnails to view larger images.
University of Connecticut
Underground Steamline & Vault Replacement
Click thumbnails to view larger images.
Eastern Connecticut State University
High Temperature Hot Water Line Replacement
All State Construction installed new HTHW piping and associated connections between existing vaults adjacent to Niejadlik Hall Heading to Mead Hall with Piping run into the Mechanical Room in the basement of Occum Hall. The Project also included installation of new concrete pavements, erosion controls and site restoration.
Click thumbnails to view larger images.
University of Connecticut
Farmland Mitigation
Click thumbnails to view larger images.
State University of New York
Site Utilities Upgrade
Click thumbnails to view larger images.
University of Connecticut
The Project consists of removing approximately 25000 sq. ft. of broken up bituminous and 280 l.f. of curbing from the lower left section of D Lot on the Storrs Campus and prep the area for paving.
Click thumbnails to view larger images.
Trinity College
North Campus Underground Piping
Click thumbnails to view larger images.
National Institute of Standards & Technology
Replace Site Steam & Chilled Water Piping
Click thumbnails to view larger images.
State University of New York
Chilled Water Pipe Replacement
Click thumbnails to view larger images.
Wesleyan University
Steam & Chilled Water Pipe Replacement
Click thumbnails to view larger images.


