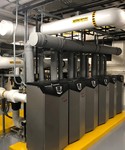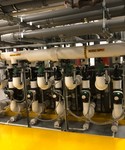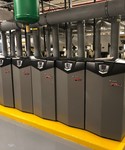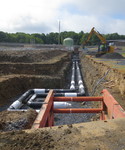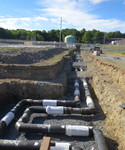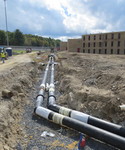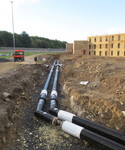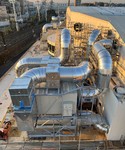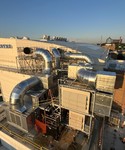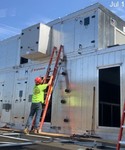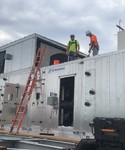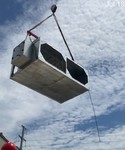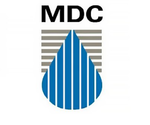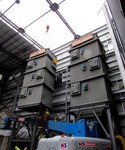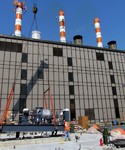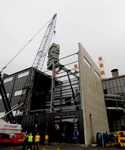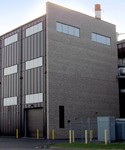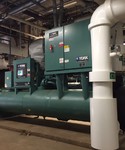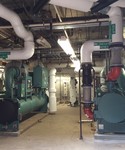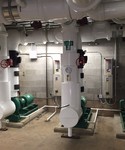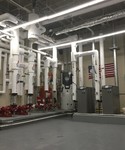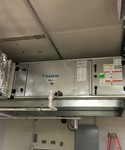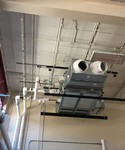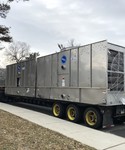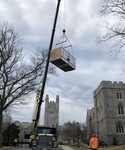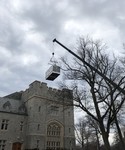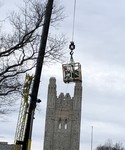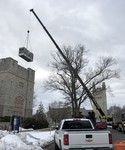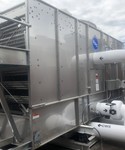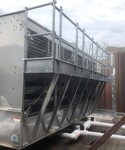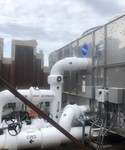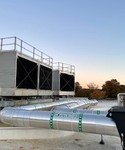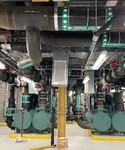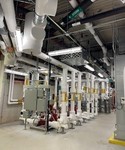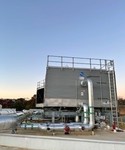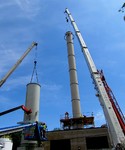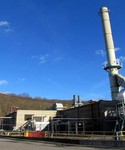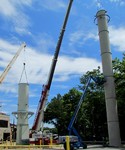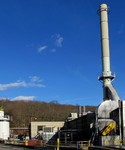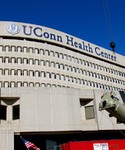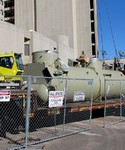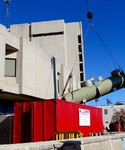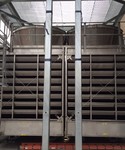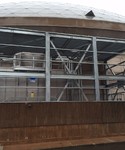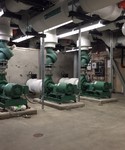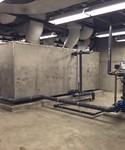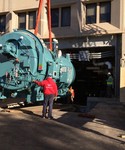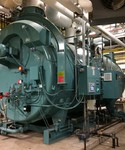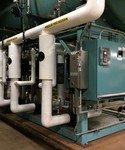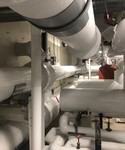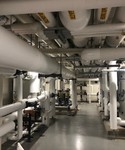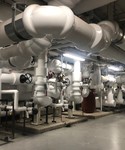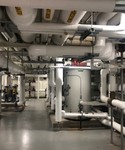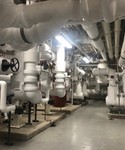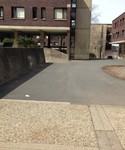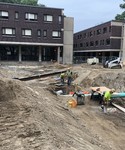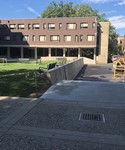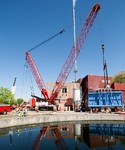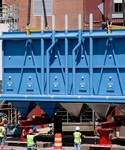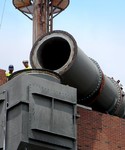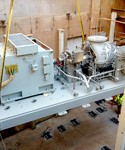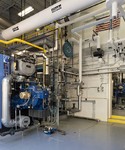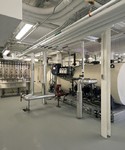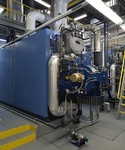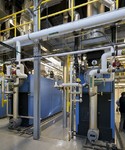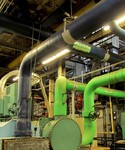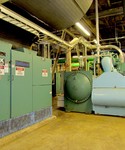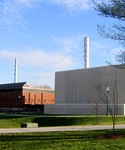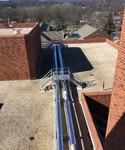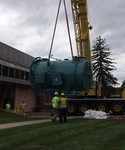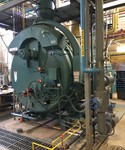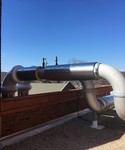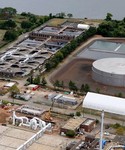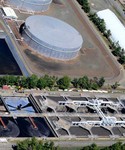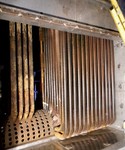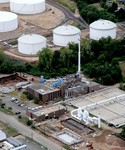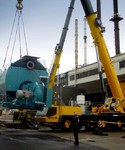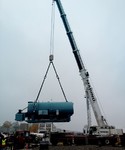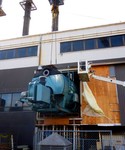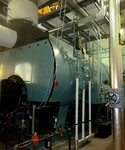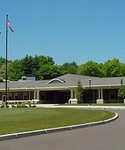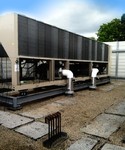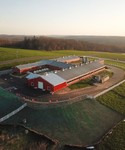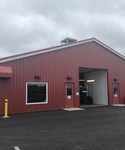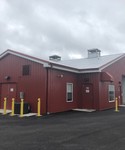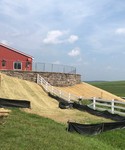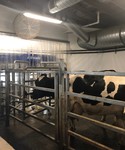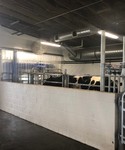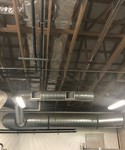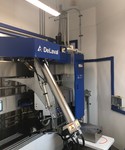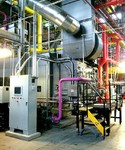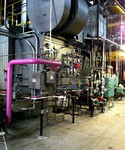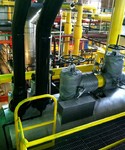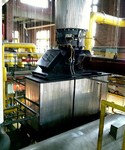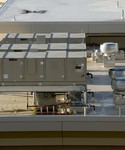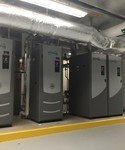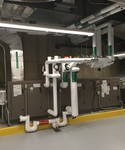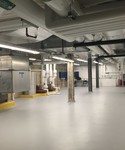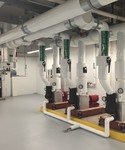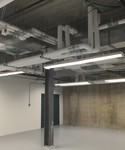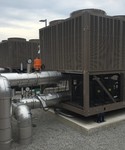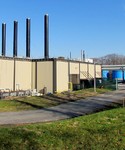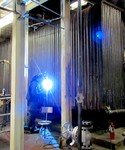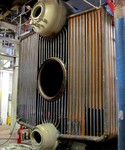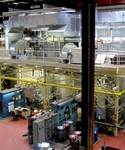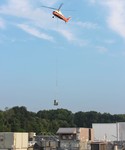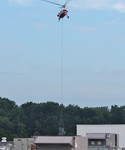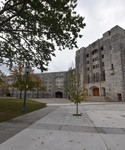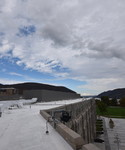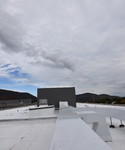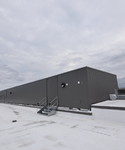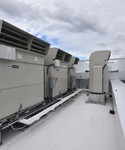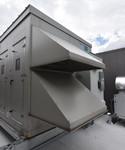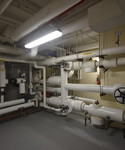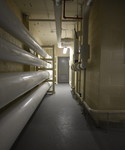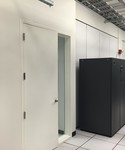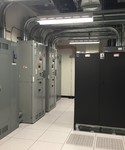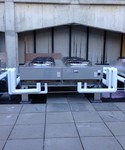Mechanical Contractor serving Hampden, MA
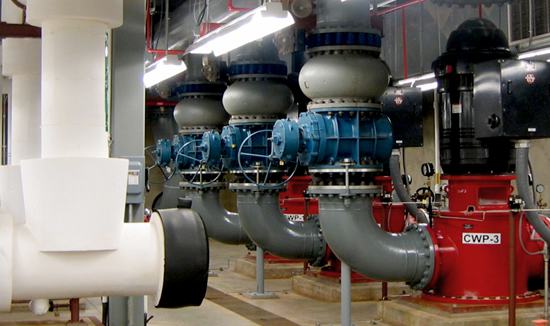
Beginning in 1973 primarily as a mechanical contractor, All State's team of licensed, experienced professionals has provided consistent successful service ensuring long term client relationships. We are holders of the "U". "S", "H", and "R" stamps. Our mechanical services in Hampden include the following:
-
Power Generation
-
Heating
-
Cooling
-
HVAC
-
Process Piping
-
Underground Piping
-
Fuel Tanks
-
Boiler Rentals
-
Complete Power Plant Service
-
Retubing Boilers & Exchangers
For a CT Mechanical Contractor serving Hampden MA, Contact All State Construction, Inc today.
Related Projects
Northeast Elementary School
Complete Boiler Replacements at Northeast Elelmentary School
Click thumbnails to view larger images.
Federal Correction Institute
Medium Temperature Hot Water Pipe Installation
Click thumbnails to view larger images.
TOTAL MORTGAGE ARENA
All State Construction completely replaced the existing rooftop mounted air handling/dehumidification equipment serving the arena and concourse as well as replaced the existing rooftop mounted chillers. Associated work involved in this project was pump replacements, piping, modifications, structural support modifications, ductwork, controls, electrical power, start-up commissions and other work to deliver a complete and operational system. All State cordinated all new equipment storage, rigging and disposal of removed equipment. Conversion of both the existing Chilled Water and Heating Hot Water systems from straight water to a glycol/water mixture for freeze protection was performed. Limited fire alarm work associated with the installation of the new air handling units for the arena and concourse was coordinated, in preparation for integration with the updated building smoke control system.
Click thumbnails to view larger images.
Metropolitan District Commission
Heat Recovery Facility
Click thumbnails to view larger images.
University of Connecticut
Chiller Replacement at Gampel Pavilion
Click thumbnails to view larger images.
State of CT Military Department
Westbrook and Rockville Armories Heating System Replacement
Click thumbnails to view larger images.
UConn Law School Library Cooling Tower Replacement
The project consists of installing a new cooling tower on the existing rooftop support structure shielded by a high masonry wall via crane. All State Construction also updated the existing mechanical room with new connections, accessories and modern control devices.
Click thumbnails to view larger images.
Brookhaven National Laboratory Data Center Mechanical Systems (Mission Critical)
A 12.5 million dollar, 2-year project consisted of performing all mechanical work necessary for the construction of a new Data Center at the Brookhaven National Laboratory. The main features of the work included but were not limited to the following:
· Water cooled electrical centrifugal chillers
· Cooling towers and associate structural support
· Chilled water and condenser water piping system
· Computer room air conditioners (CRAC) units, AHUs and heat exchangers
· High-flow service pumps, surge tank and associated process piping, fittings and valves
· Instrumentation and controls necessary to communicate with the BMS system.
Click thumbnails to view larger images.
American University
Underground Hot Water Distribution Piping
Click thumbnails to view larger images.
Rand Whitney Containerboard
Co Generator Heat Recovery System
Click thumbnails to view larger images.
University of Connecticut Health Center
Chiller Replacement
The Chiller Replacement Project at UCHC consisted of removing three 1,000 ton absorption chillers, pumps and equipment, piping and electrical and replacing with two new 2,000 ton centrifugal chillers, chilled water and condenser pumps, equipment and piping. All State furnished and installed the complete new HVAC system to serve the chiller plant.
Click thumbnails to view larger images.
University of Connecticut
Cooling Tower Replacement at Gampel Pavilion
Gampel Pavilion Demolition of existing Cooling Towers, installation of temporary cooling system during construction phase and installation of two (2) new 400 ton induced draft, cross-flow Cooling Towers including replacement of condenser water pumps, all piping and new control panels.
Click thumbnails to view larger images.
University of Connecticut Health Center
Boiler Replacement and DA Repairs
Click thumbnails to view larger images.
Eisenhower Barracks Mechanical Renovations
The project was to perform building repairs addressing interior configuration, life/safety, energy conservation and utility systems which were designed to provide enhanced modern living conditions for military cadets. Increased programmed functions such as laundry, storage, day rooms, study rooms, TAC offices, barrack rooms and latrines. The work also included repairs to failing rooftop equipment, mechanical systems, fire suppression and water supply systems, controls, heating and ventilation systems and plumbing systems
Click thumbnails to view larger images.
Pierpont/Cance Dormitories Direct Buried Piping Replacements
The project consists of all labor, material and equipment necessary to excavate and remove Low Pressure Steam/Condensate Return direct buried conduits and install new LPS/CR direct buried conduits furnished by the contractor connecting the Pierpont/Cance Dormitories and perform demolition and installation of new piping within the STMH and each of the two dormitories basement LPS/CR systems. Reconstruction and restoration included new pavements, retaining walls and base, lawns, trees, painting.
Click thumbnails to view larger images.
Synagro Woonsocket
Biosolids Cogeneration Facility Generating Systems
Click thumbnails to view larger images.
Connecticut College
Central Heating Plant Upgrade Project
Connecticut College hired CT Mechanical Contractor All State Construction to perform a Central Heating Plant Upgrade Project. The project entailed installation of four new 12,070 PPH water tube boilers, pumps, piping, insulation, boiler breeching and stacks.
Click thumbnails to view larger images.
Hartford Steam
Replacement of Chillers
Click thumbnails to view larger images.
Central Connecticut State University
Cooling Tower Replacement
Click thumbnails to view larger images.
Helen Hayes Hospital Mechanical Upgrades & Asbestos Abatement
Abatement of Asbestos of existing mechanical systems. All State Construction worked within affected buildings including removal of existing mechanical plumbing and electrical systems in each room and the replacement of new mechanical and plumbing, piping, equipment and electrical to provide a complete active system. All State also provided an energy supply, including oil, gas and steam supply systems.
Click thumbnails to view larger images.
Greater New Haven Water Pollution Authority
Waste Heat Boiler Rehabilitation
Click thumbnails to view larger images.
US Submarine Base
Power Plant Boiler Replacement
Building 29 Power Plant Boiler Replacement included the demolition of boiler 4 , its control panel, ID fan, FD fan, motor drive and main stack. All State Construction installed two new 1,200 HP low Nox Combination gas oil fired steam boiler, including economizers, draft fans, exterior stacks, deaerator, boiler feed pumps and piping connections to existing systems.
Click thumbnails to view larger images.
Town of Glastonbury
Chiller Replacement at the Smith Middle School
Click thumbnails to view larger images.
UConn Kellogg Dairy Robotics Building
All State Construction Renovated the Kellogg Dairy Center to allow for the installation of two (2) robotic milkers which feed/milk the cows automating the milking process. The addition created a contiguous space adjoined to the present end wall at the west end of the existing open stall cow barn of approximately 2,767 GSF as well as updating the mechanical system of the building. Site development included a new circulation driveway connecting to the existing parking lot to the northwest with gravity retaining walls. Storm water basins, erosion and sedimentation control were utilized to support the existing natural ecosystem
Click thumbnails to view larger images.
State University of New York at Oneonta
Upgrade of the Central Heating Plant
The Upgrade of the Central Heating Plant at SUNY consisted of the replacement of the existing Boiler No. 8 with a new 52,000 PPH high pressure steam packaged water tube boiler, modifying Boilers No. 4 & 5, installing new stacks, demolition of existing 336,000 gallon above ground fuel oil storage tank and five existing 25,000 gallon underground fuel oil storage tanks along with the installation of two 30,000 gallon underground storage tank. All State also demolished and reconstructed a new control room.
Click thumbnails to view larger images.
Foxwoods Resort & Casino
Chiller Replacement of the Main Food Court
Click thumbnails to view larger images.
Sacred Heart University
Mechanical Contractor for the new Residence Hall.
All State Construction provided all of the mechanical work for Bergoglio Hall, the new three-story 80,000-square-foot Residence Hall at Sacred Heart University, new home to over 200 sophomore students.
Click thumbnails to view larger images.
State University of New York at Stony Brook
East Campus Boiler Replacement
Click thumbnails to view larger images.
Westfiled Trumbull Mall
Emergency Smoke Evacuation System
Click thumbnails to view larger images.
MacArthur Long Barracks, Westpoint Academy, NY
Mechanical Contractor for the renovations of MacArthur Long Barracks
MACARTHUR LONG BARRACKS RENOVATION VIDEO
Click thumbnails to view larger images.
University of Connecticut
Main Campus Data Center Upgrade
The mission critical project consisted of complete renovations and upgrades to the main campus Data Center while maintaining service with no interruptions.
Click thumbnails to view larger images.


