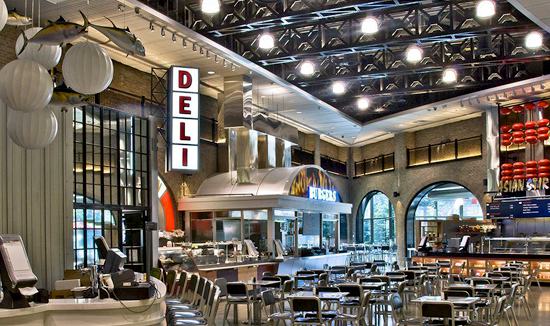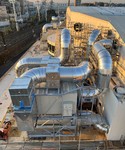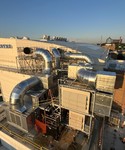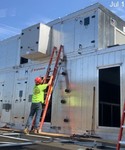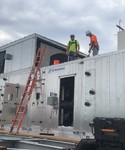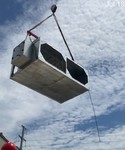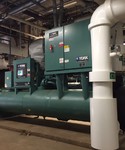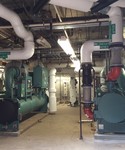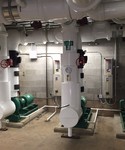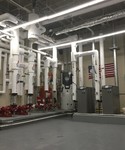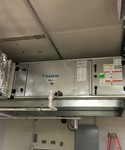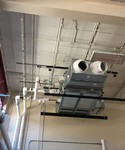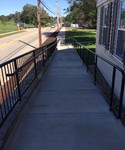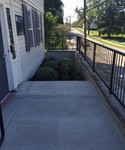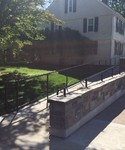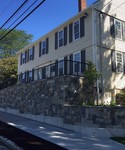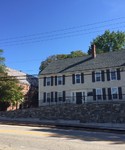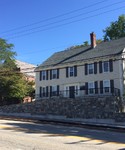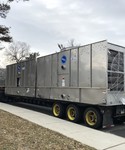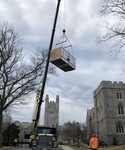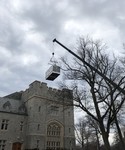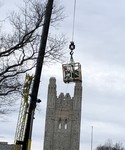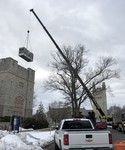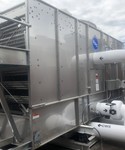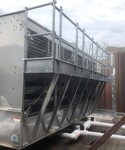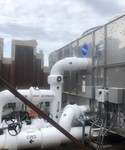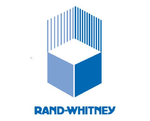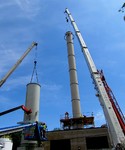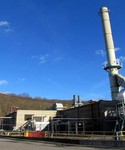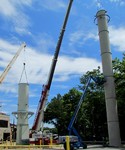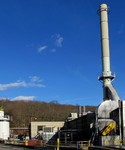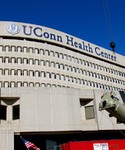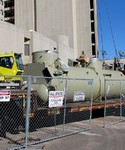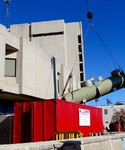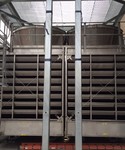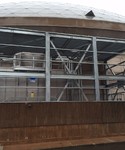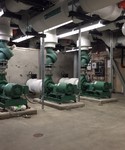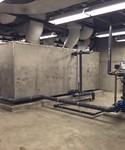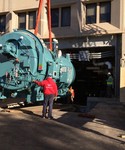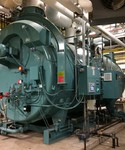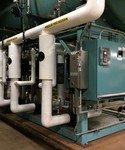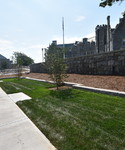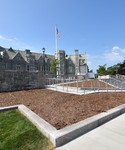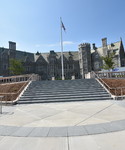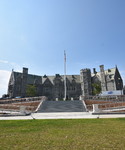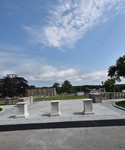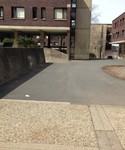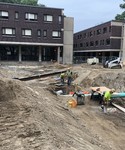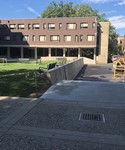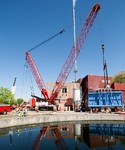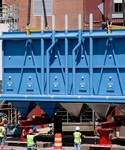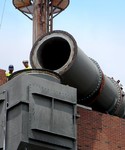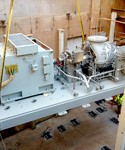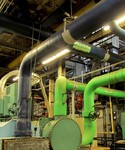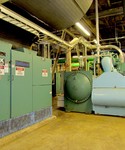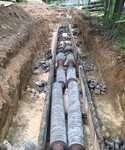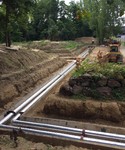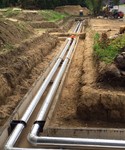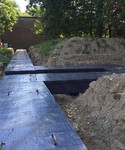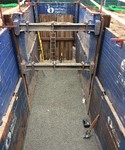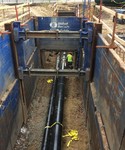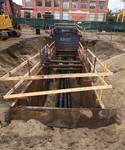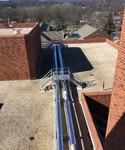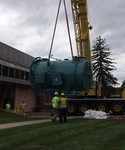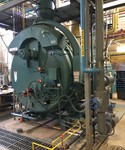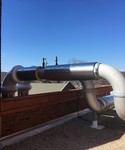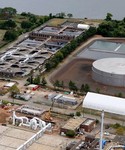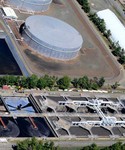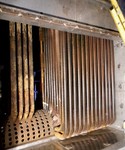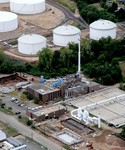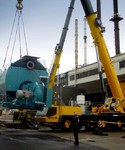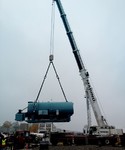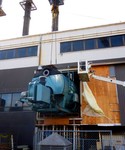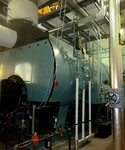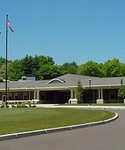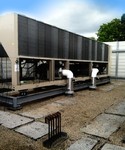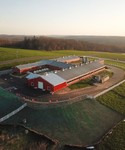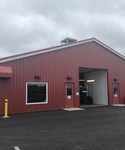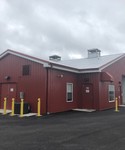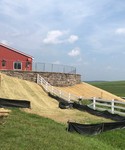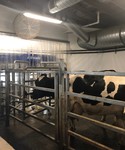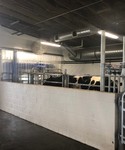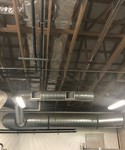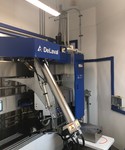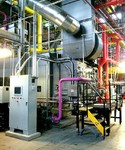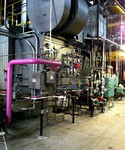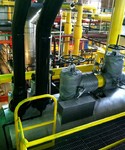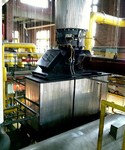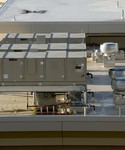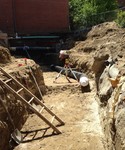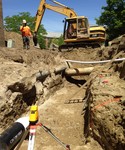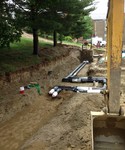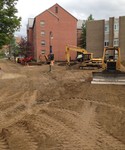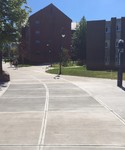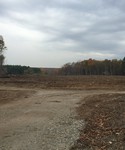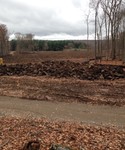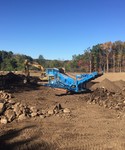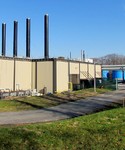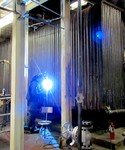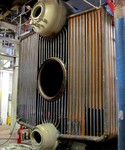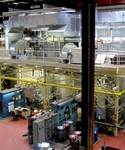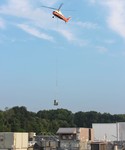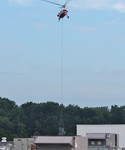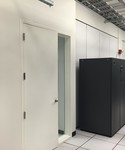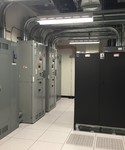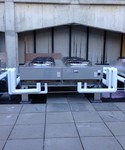CT General Contractor
General Contractor in Farmington, CT
For the successful completion of a commercial project, effective planning and commitment to excellence are essential. As a leading CT General Contractor in Farmington, and throughout the Northeast, All State has the experience necessary tp successfully plan and complete your commercial project.
Why Choose All State As Your General Contractor in CT?
Since its inception in 1973, All State has become one of the leading specialty Construction Contractors in Connecticut, and throughout the northeast, focusing on a wide range of projects in the private, municipal and government sectors. Our emphasis is on the design and construction of general, mechanical and civil projects. Whether your project is large or small our approach is simple; understanding your needs. Combined with our superior teamwork, detailed management, and hands-on building skills; your project is delivered with value, elegant craftsmanship and durability that lasts. That being said, if you’re looking for a reliable, experienced, & professional General Contractor in CT, All State Construction is the company you've been looking for.
From groundbreaking to customer fit-outs, All State can handle all aspects of General Construction in Connecticut including:
- General Conditions
- Concrete
- Carpentry
- Electrical
- Mechanical
- Interior Finishes
- Sitework
- Masonry
- Structural
- Plumbing
- HVAC
For General Contracting Services in Farmington, CT- Contact All State Today.
Related Projects
TOTAL MORTGAGE ARENA
All State Construction completely replaced the existing rooftop mounted air handling/dehumidification equipment serving the arena and concourse as well as replaced the existing rooftop mounted chillers. Associated work involved in this project was pump replacements, piping, modifications, structural support modifications, ductwork, controls, electrical power, start-up commissions and other work to deliver a complete and operational system. All State cordinated all new equipment storage, rigging and disposal of removed equipment. Conversion of both the existing Chilled Water and Heating Hot Water systems from straight water to a glycol/water mixture for freeze protection was performed. Limited fire alarm work associated with the installation of the new air handling units for the arena and concourse was coordinated, in preparation for integration with the updated building smoke control system.
Click thumbnails to view larger images.
University of Connecticut
Chiller Replacement at Gampel Pavilion
Click thumbnails to view larger images.
State of CT Military Department
Westbrook and Rockville Armories Heating System Replacement
Click thumbnails to view larger images.
UConn Storrs House Wall
This project consists of the repair of an existing wall to reduce the long term maintenance of the concrete retaining walls in front of the Storrs House located on the Storrs Campus of the University of Connecticut. All State Construction was the General Contractor for the removal of sidewalks and portions of concrete retaining wall and steps, general site demolition, grading and planting and new construction of metal railings and stone veneer cap.
Click thumbnails to view larger images.
UConn Law School Library Cooling Tower Replacement
The project consists of installing a new cooling tower on the existing rooftop support structure shielded by a high masonry wall via crane. All State Construction also updated the existing mechanical room with new connections, accessories and modern control devices.
Click thumbnails to view larger images.
Rand Whitney Containerboard
Co Generator Heat Recovery System
Click thumbnails to view larger images.
University of Connecticut Health Center
Chiller Replacement
The Chiller Replacement Project at UCHC consisted of removing three 1,000 ton absorption chillers, pumps and equipment, piping and electrical and replacing with two new 2,000 ton centrifugal chillers, chilled water and condenser pumps, equipment and piping. All State furnished and installed the complete new HVAC system to serve the chiller plant.
Click thumbnails to view larger images.
University of Connecticut
Cooling Tower Replacement at Gampel Pavilion
Gampel Pavilion Demolition of existing Cooling Towers, installation of temporary cooling system during construction phase and installation of two (2) new 400 ton induced draft, cross-flow Cooling Towers including replacement of condenser water pumps, all piping and new control panels.
Click thumbnails to view larger images.
University of Connecticut Health Center
Boiler Replacement and DA Repairs
Click thumbnails to view larger images.
UConn Avery Point Improvements
The project consists of ALL STATE CONSTRUCTION installing a new granite stair and ramp system at the existing retaining wall on the south end of the Avery Point campus. Additionally, new sidewalks, landscaping, storm drainage and miscellaneous electrical and security work for site lighting were included.
Click thumbnails to view larger images.
Pierpont/Cance Dormitories Direct Buried Piping Replacements
The project consists of all labor, material and equipment necessary to excavate and remove Low Pressure Steam/Condensate Return direct buried conduits and install new LPS/CR direct buried conduits furnished by the contractor connecting the Pierpont/Cance Dormitories and perform demolition and installation of new piping within the STMH and each of the two dormitories basement LPS/CR systems. Reconstruction and restoration included new pavements, retaining walls and base, lawns, trees, painting.
Click thumbnails to view larger images.
Synagro Woonsocket
Biosolids Cogeneration Facility Generating Systems
Click thumbnails to view larger images.
Hartford Steam
Replacement of Chillers
Click thumbnails to view larger images.
State University of New York, Purchase, NY
Rehabilitate Utilidor, Phase I
All State Construction demolished and removed 5,600 feet of piping in existing box tunnel and furnished and replaced the 8" piping and supports plus 120 feet of 8" direct-buried, triple-wall piping. Expansion joints and hard-piped expansion loops in Utilidors were also furnished and installed.
Click thumbnails to view larger images.
Springfield College
Main Steamline Replacement
Click thumbnails to view larger images.
Helen Hayes Hospital Mechanical Upgrades & Asbestos Abatement
Abatement of Asbestos of existing mechanical systems. All State Construction worked within affected buildings including removal of existing mechanical plumbing and electrical systems in each room and the replacement of new mechanical and plumbing, piping, equipment and electrical to provide a complete active system. All State also provided an energy supply, including oil, gas and steam supply systems.
Click thumbnails to view larger images.
Greater New Haven Water Pollution Authority
Waste Heat Boiler Rehabilitation
Click thumbnails to view larger images.
US Submarine Base
Power Plant Boiler Replacement
Building 29 Power Plant Boiler Replacement included the demolition of boiler 4 , its control panel, ID fan, FD fan, motor drive and main stack. All State Construction installed two new 1,200 HP low Nox Combination gas oil fired steam boiler, including economizers, draft fans, exterior stacks, deaerator, boiler feed pumps and piping connections to existing systems.
Click thumbnails to view larger images.
Town of Glastonbury
Chiller Replacement at the Smith Middle School
Click thumbnails to view larger images.
UConn Kellogg Dairy Robotics Building
All State Construction Renovated the Kellogg Dairy Center to allow for the installation of two (2) robotic milkers which feed/milk the cows automating the milking process. The addition created a contiguous space adjoined to the present end wall at the west end of the existing open stall cow barn of approximately 2,767 GSF as well as updating the mechanical system of the building. Site development included a new circulation driveway connecting to the existing parking lot to the northwest with gravity retaining walls. Storm water basins, erosion and sedimentation control were utilized to support the existing natural ecosystem
Click thumbnails to view larger images.
State University of New York at Oneonta
Upgrade of the Central Heating Plant
The Upgrade of the Central Heating Plant at SUNY consisted of the replacement of the existing Boiler No. 8 with a new 52,000 PPH high pressure steam packaged water tube boiler, modifying Boilers No. 4 & 5, installing new stacks, demolition of existing 336,000 gallon above ground fuel oil storage tank and five existing 25,000 gallon underground fuel oil storage tanks along with the installation of two 30,000 gallon underground storage tank. All State also demolished and reconstructed a new control room.
Click thumbnails to view larger images.
Foxwoods Resort & Casino
Chiller Replacement of the Main Food Court
Click thumbnails to view larger images.
Eastern Connecticut State University
High Temperature Hot Water Line Replacement
All State Construction installed new HTHW piping and associated connections between existing vaults adjacent to Niejadlik Hall Heading to Mead Hall with Piping run into the Mechanical Room in the basement of Occum Hall. The Project also included installation of new concrete pavements, erosion controls and site restoration.
Click thumbnails to view larger images.
University of Connecticut
Farmland Mitigation
Click thumbnails to view larger images.
State University of New York at Stony Brook
East Campus Boiler Replacement
Click thumbnails to view larger images.
Westfiled Trumbull Mall
Emergency Smoke Evacuation System
Click thumbnails to view larger images.
University of Connecticut
Main Campus Data Center Upgrade
The mission critical project consisted of complete renovations and upgrades to the main campus Data Center while maintaining service with no interruptions.
Click thumbnails to view larger images.

