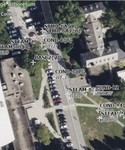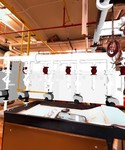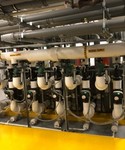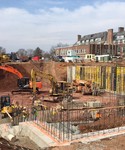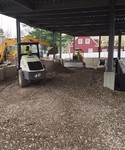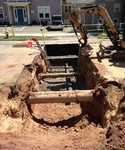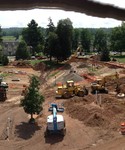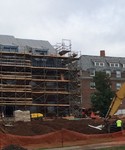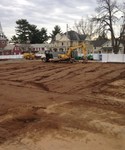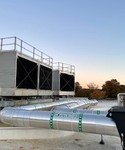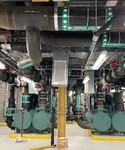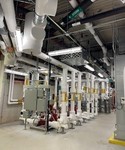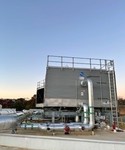Building Information Modeling in New London, CT
At All State Construction, we harness the transformative power of Building Information Modeling (BIM) technology right here in New London, Connecticut. Our dedicated and proficient BIM Team utilizes advanced 3D modeling software tools, including Revit, Navisworks, and Recap, to navigate complex projects involving multiple trades and existing conditions seamlessly. This tech-savvy approach allows us to deliver precision in every construction project in New London and beyond.
Trimble X7 Scanner for New London, CT
Key to our BIM processes in New London is our use of the high-tech Trimble X7 Scanner. This tool enables us to capture existing field conditions with an incredible accuracy of +/- 1/4". This ensures every design adheres to the constraints of the designated space and contributes to creating systems that seamlessly fit within these bounds, making us a leader in Connecticut construction industry.
Accurate Planning in New London, Connecticut
A distinguishing feature of our BIM approach is the overlay of models on scanned locations, providing an accurate depiction of equipment, piping, and ductwork locations before any physical materials are in place. This level of meticulous planning is fundamental to our success in streamlining construction phases in New London, ensuring our clients' projects are perfectly coordinated from the get-go.
Identifying and Resolving Problems in CT
With the help of BIM technology, we can identify potential problems and develop resolutions well ahead of time. This ensures that any impact on the construction schedule is minimized, a commitment we uphold for all our projects in Connecticut. Our objective is to deliver quality work on time, every time.
Utilizing TopCon Layout System in New London, CT
We use the TopCon Layout System to accurately record underground pipe routing and show the locations of crucial features such as elbows and welds in relation to landmarks. This technology ensures accuracy and precision throughout the construction process, promoting safety and compliance on all our New London sites.
At All State Construction, our mission is to continuously refine our construction processes to meet and exceed our clients' expectations. By leveraging BIM modeling, we deliver not just buildings, but innovation, precision, and efficiency across New London and the entire Connecticut. As a key player in the CT construction landscape, we're not just constructing buildings, we're building the future.
Gallery
Click thumbnails to view larger images.
Related Projects
Choate School Rosemary Hall
St John Hall Student Center
Demolition of existing buildings and new construction of 46,000 square foot, three story St John Hall Student Center at the Choate School.
Click thumbnails to view larger images.
Brookhaven National Laboratory Data Center Mechanical Systems (Mission Critical)
A 12.5 million dollar, 2-year project consisted of performing all mechanical work necessary for the construction of a new Data Center at the Brookhaven National Laboratory. The main features of the work included but were not limited to the following:
· Water cooled electrical centrifugal chillers
· Cooling towers and associate structural support
· Chilled water and condenser water piping system
· Computer room air conditioners (CRAC) units, AHUs and heat exchangers
· High-flow service pumps, surge tank and associated process piping, fittings and valves
· Instrumentation and controls necessary to communicate with the BMS system.
Click thumbnails to view larger images.

